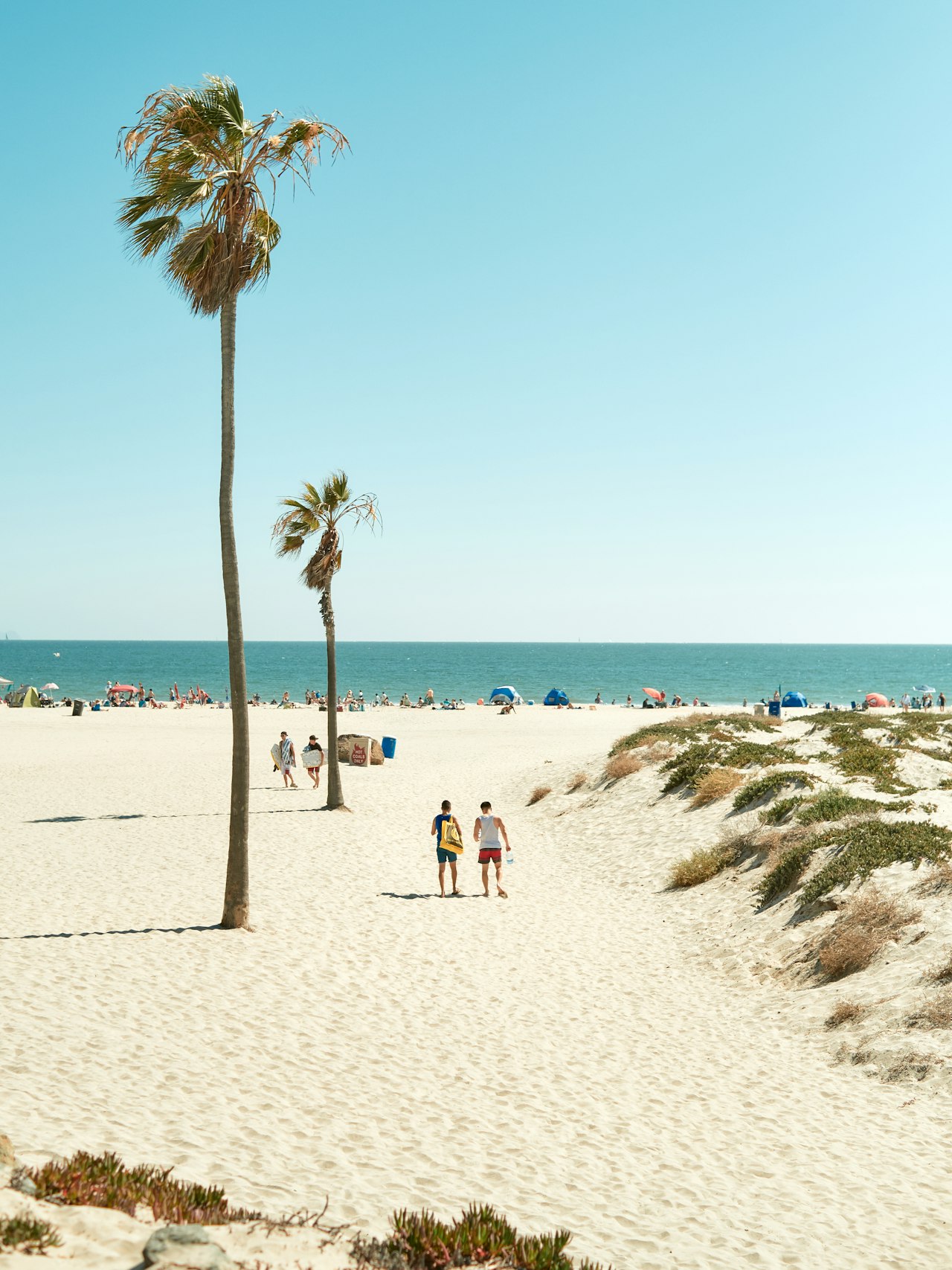When browsing for your new dream home in Coronado, there are a number of things to take into consideration, primarily the location, the size and number of rooms, and the features you absolutely cannot live without. One of the most overlooked factors, however, is the style and architecture of the home. A new home should appeal to you both practically and aesthetically – for example, you can find a home that satisfies your practical needs, but if you don’t feel drawn to its style and layout, is it really the right home for you? Fortunately, Coronado architecture has had a rich history for well over 100 years, ever since the city’s incorporation in the year 1890.
Read on to learn more about the history of Coronado architecture and four of the distinct architectural styles that still proliferate throughout the city today. You may just end up discovering the style that you want for your new Coronado home.
To begin, it’s important to learn what makes Coronado architecture historically significant and a prominent aspect of Southern California culture. These homes and layouts were designed with an indoor-outdoor lifestyle in mind, taking the favorable California weather into account while still maintaining a desirable, comfortable indoor design. Today, these architectural styles are popular because they embody the beauty and simplicity of living on the island. They encourage luxury lifestyles and appreciation for the natural beauty the island has to offer.
Craftsman
Craftsman homes are small to medium-sized homes characterized by low-pitched roofs with gables and overhanging eaves, open front porches supported by thick tapered columns, and large picture or bay windows. They are usually only one or two stories tall with exposed exterior features such as rafters, brackets, and/or beams.
Spanish Eclectic
Spanish eclectic homes are characterized by shallow gabled and hip roofs, cast stone relief doors, and spiraling columns between windows. They also typically feature small, stained glass windows, colorful tiling, and plenty of wrought iron features, including balcony railings and window grates. The windows tend to be arched, and the exterior is distinguished by plenty of stucco and earthy tones.
Tudor
The Tudor style is characterized by steeply pitched, multi-gabled roofs, a half-timbered exterior accentuated with stucco or decorative brickwork, tall gabled windows, ornate brick chimneys, arched doorways with decorative stonework, and tons of natural, earthy tones. They are typically multiple stories tall and feature asymmetrical layouts.
Mid-Century Modern
There are three different subsets derived from the base mid-century modern design: international, which borrows heavily from the Bauhaus movement; contemporary, the most popularly notable for its asymmetrical exteriors; and organic, a style that blends the home into the landscape by opting for rounder lines and shapes.
Regardless of the subset, every mid-century home is characterized by a set of specific elements and features, including geometric shapes and clean lines, floor-to-ceiling windows offering generous views of the yard and outdoors, split-level floor plans, and plenty of access to the outdoors via sliding doors or rooms with several doors and windows.
For more information on Coronado architecture and Coronado homes for sale, kindly reach out to The Clements Group. The Clements Group is a team of talented real estate agents operating in Coronado, California, and the surrounding region. Their wealth of knowledge will surely help you find the perfect home with as little stress as possible. Give them a call today!































































































